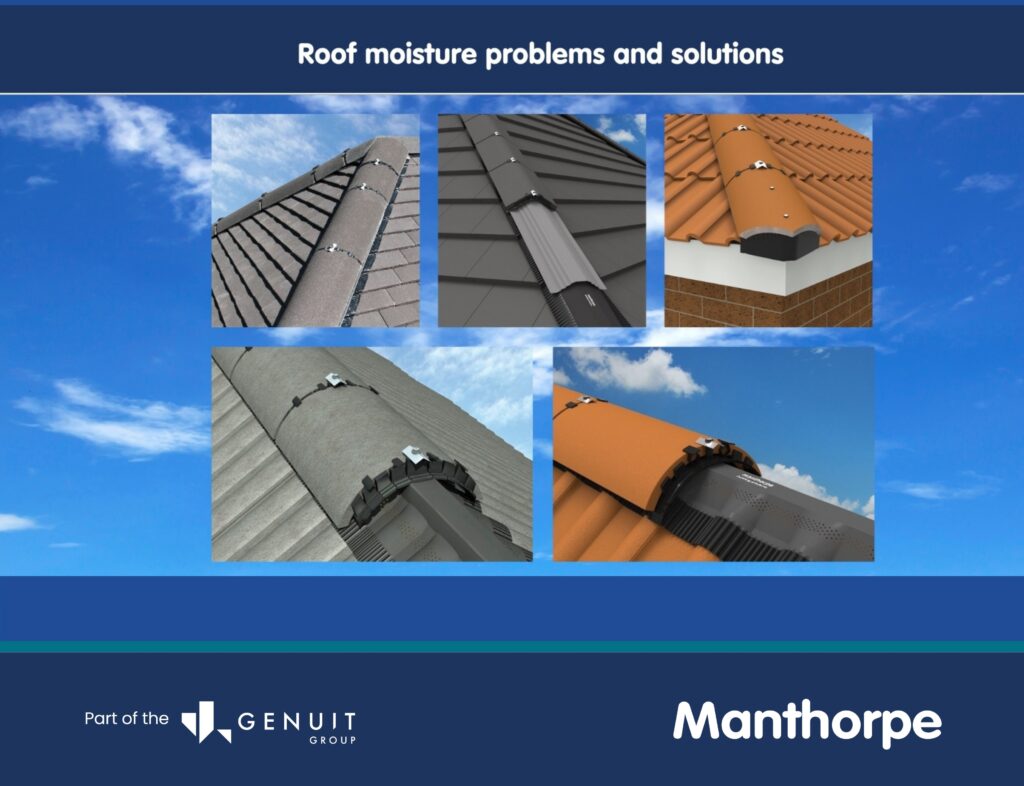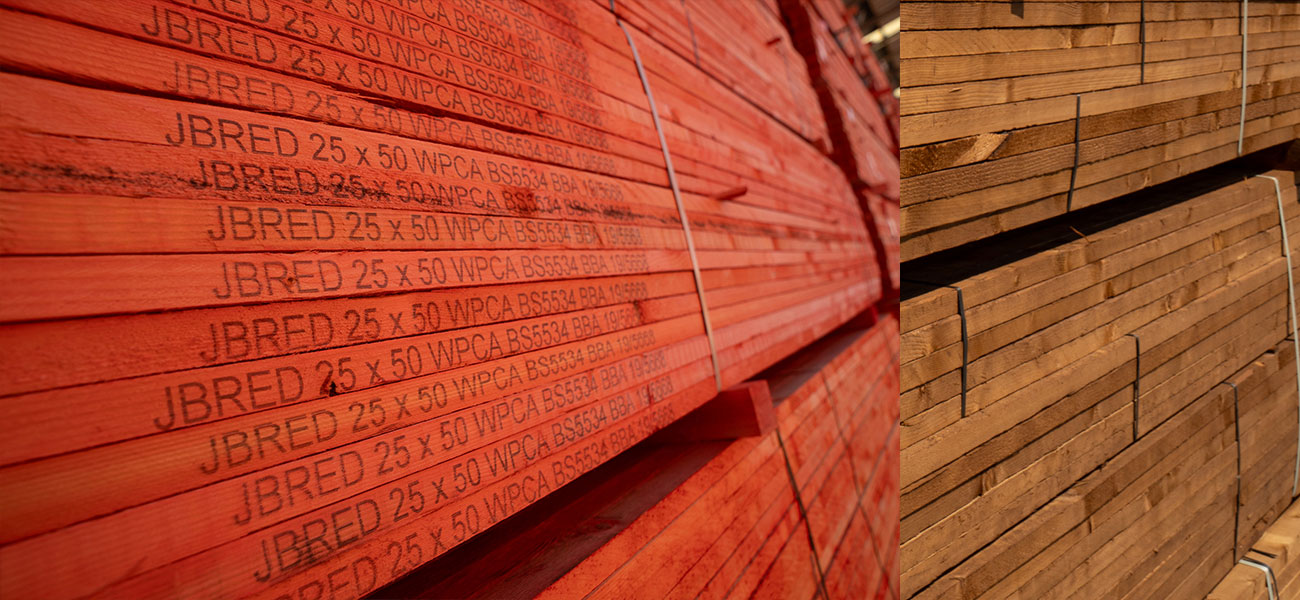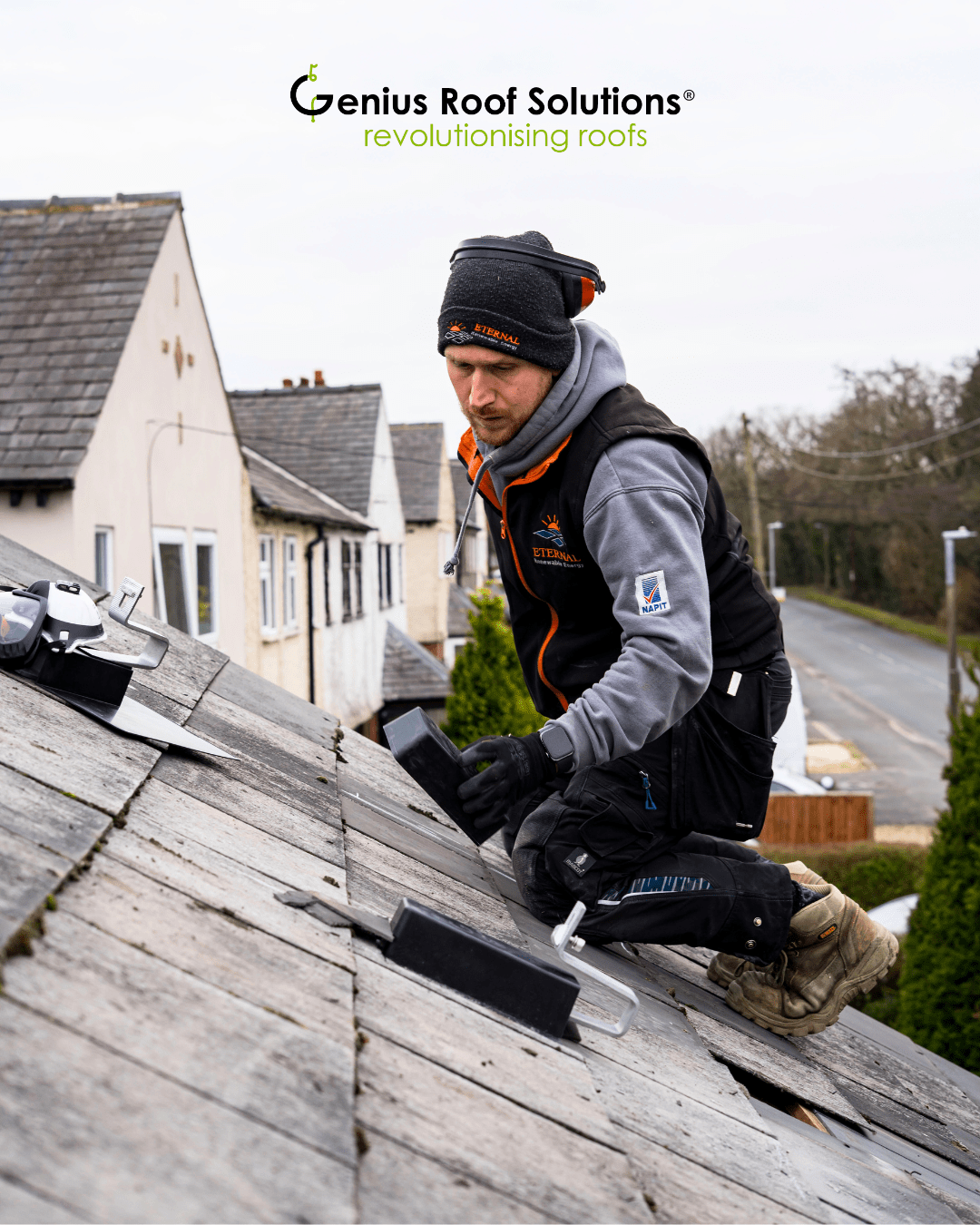Why is roof ventilation required?
Thorough roof ventilation in buildings is required for a number of reasons, each with possible effects and consequences. Like most parts of a house or commercial property, the roof needs to ‘breathe’ via the use of airflow through the roof space, while preventing the ingress of driving rain, insects and other debris. Following the applicable roof ventilation standards and regulations prevents the build-up of condensation in the roof space, which if left unchecked, can have devastating effects such as rotting timbers, weakened metal fixings, felt damage and mould growth. These can severely affect both the structure’s integrity and the health of occupants. Naturally, severe damage such as this often comes with a hefty price tag to repair and restore.
The build-up of moisture in the roof space can be exacerbated by the increased use of modern insulation methods and materials in an effort to make properties more energy efficient. Whilst this is a necessary and welcome progression within the industry as a whole, it has consequences in other areas and these knock-on effects need to be managed sensibly and efficiently. These energy efficiency improvements can often result in more warm air rising into the loft space, whereas previously it would have escaped through other parts of the building structure. Without the correct amount of roof ventilation, this air becomes trapped and due to differences between internal and external temperatures, condenses on available surfaces, leading to the problems outlined above. Some of the specific causes of this phenomenon can be:
- Improved wall and floor insulation materials and methods
- Improvement in double glazing materials and manufacturing methods
- Increased use of double glazing in new and refurbished properties
- Improvements in building regulations, preventing unintentional air gaps in the structure
How is roof ventilation regulated?
Building Regulations Approved Document C currently states that a roof will meet the requirement if it is designed and constructed in accordance with British Standard BS5250:2002 (Recently updated in 2021, however approved document C still refers to version 2002) ‘Code of practice for control of condensation in buildings’.
The roof ventilation guidance within this British Standard stipulates varying amounts of roof ventilation according to a number of factors:
- The roof pitch detail
- The roof span
- The positioning of the roof insulation
As well as assisting in the calculation of and application of roof ventilation requirements, the standard also addresses points such as the maintenance of airflow at changing details within a structure so that airflow remains unobstructed.
What are typical problems associated with roof ventilation?
As moisture condenses on surfaces within the roof space, several components of the roof structure can be affected and severely damaged if action is not taken.
Roof timbers are, of course, an integral part of a roof structure and even treated timbers can be susceptible to rotting over time, caused by condensation build up. And once the strength and stability of timbers has been compromised by moisture in the roof space, their replacement is usually expensive and extensive.
Metal fixings throughout any roof will be severely weakened by any rust caused by excess condensation. Indeed, the same condensation can weaken fixings and rot timbers at the same spot, thereby multiplying the severity of such roof problems.
What are the signs of a roof ventilation problem?
The roof of any property is as vital to its structural integrity as any walls or floors. Small weaknesses and vulnerabilities can quickly and easily grow into much larger problems and without regular inspection, problems can go unnoticed for a long time, allowing issues to multiply.
Several key clues and indicators of potential problems:
- Rust on metal components
- Damp or swollen rafters
- Underlay damage
- Mould growth
Should you find or suspect any of the above, we recommend an inspection by a qualified professional who will be able to advise on any action required.
What types of roof ventilation are available?
Roof ventilation can take many forms, thanks in part to the large surface area that a roof occupies. These generally fall into three categories: tile and slate vents, soffit and eaves vents or ridge and abutment vents. Tile and slate vents are available in a wide variety of shapes, colours and styles to blend in with most leading manufacturer slates and tiles. These can often act as passive vents, relying on natural airflow caused by wind or as the termination point of a mechanical extraction system. Soffits and eaves ventilation products work with both pitched and flat roofs whereas ridge and abutment vents create ventilation at the highest point of the roof structure. All designed to counteract potential roof moisture problems.
Which roof ventilation products do Manthorpe supply?
- Eaves Ventilators including Soffit vents, over fascia vents, roll panel vents, eaves comb fillers. We also provide stand-alone products or eaves ventilation packs to provide a quick and practical solution to roof ventilation requirements.
- Tile Ventilators to suit tiles from most leading tile manufacturers. For both roof-space ventilation and mechanical extraction.
- Slate Ventilators to suit large and small format slates. Also suitable for roof-space ventilation and mechanical extraction.
- An extensive range of tile and slate ventilators, tested at the BRE to confirm suitability with specific tiles supplied by leading tile manufacturers and slates. For more information on how to choose a suitable tile or slate ventilator for your roof covering, contact us at mbp.care@manthorpebp.co.uk or 01773303 000.
- Roll Out Dry Ridge Systems are primarily designed to mechanically secure the ridge tiles to a roof in accordance with BS5534 and meet the requirements of BS8612 by providing 5,000mm²/m of airflow to the roof space when ridge ventilation is required to meet British Standard BS5250:2021 ‘Code of practice for control of condensation in buildings’.
- Abutment Ventilator called The Flash Vent. A simple one-piece roll-out, easy fit sheet that provides ventilation for abutment roof details.
- Felt Lap Ventilator A refurbishment product designed to increase the amount of ventilation into existing roof spaces. Designed as a remedial solution to help overcome the build-up of condensation in the roof space.
How can I get hold of Manthorpe roof ventilation products?
Manthorpe’s range of roof ventilation products is available through a wide selection of merchants.
A list of stockists is available on this site, but should you have any further questions on stockist locations, or roof ventilation requirements in general, please get in touch by phone, email or completing our contact form.



