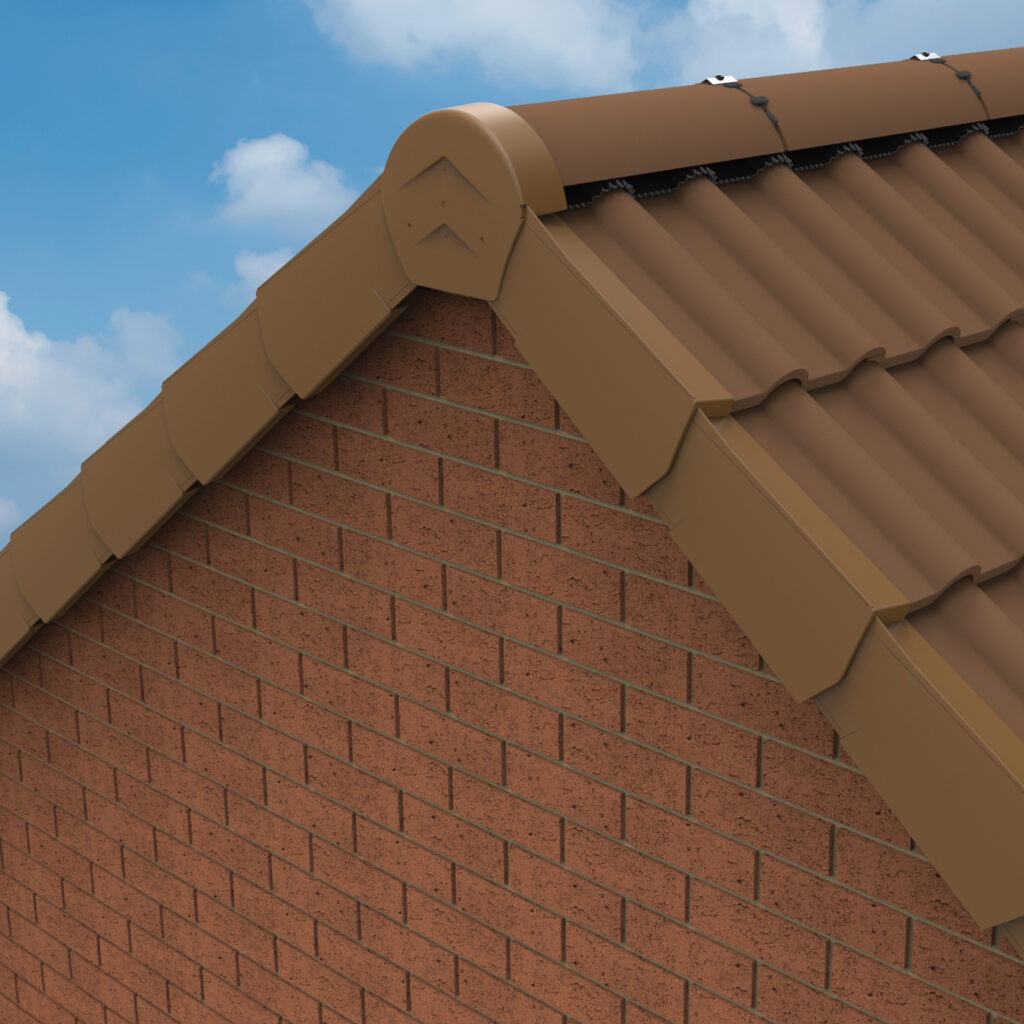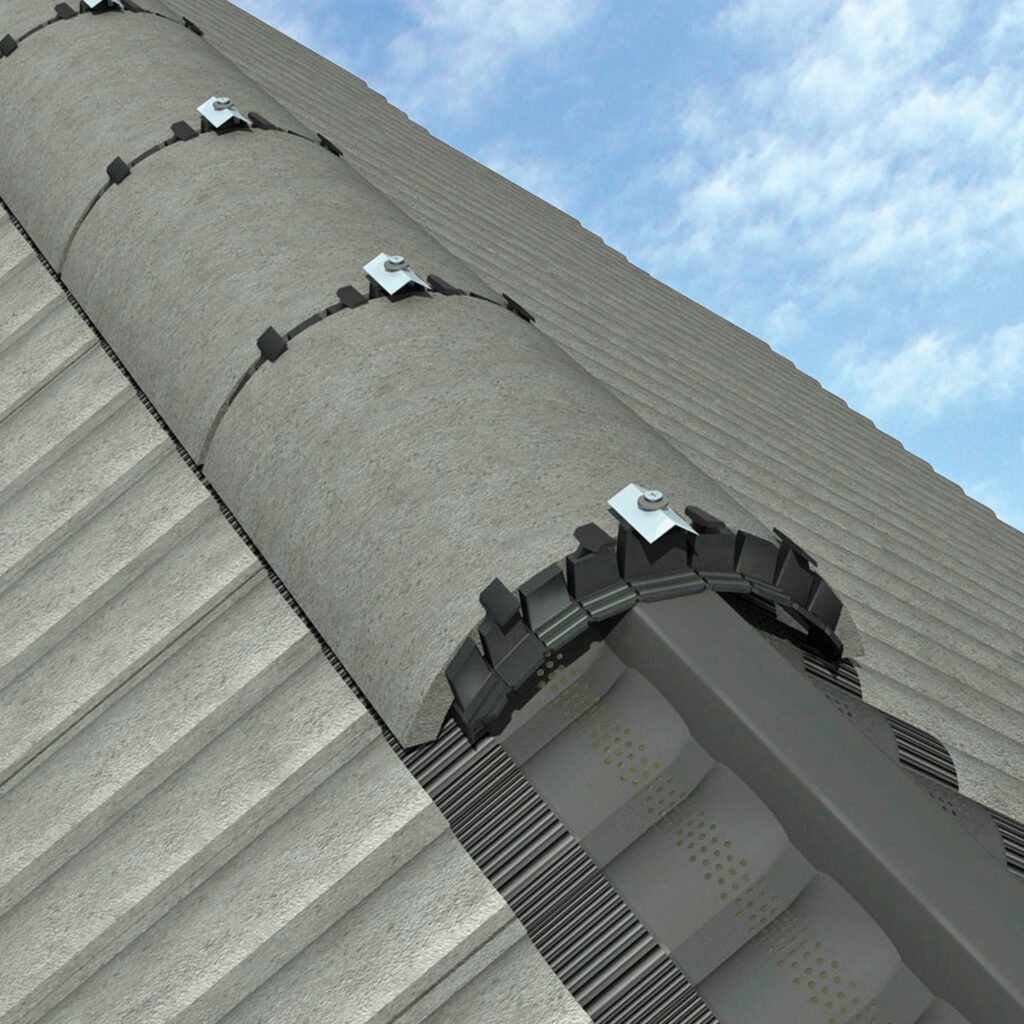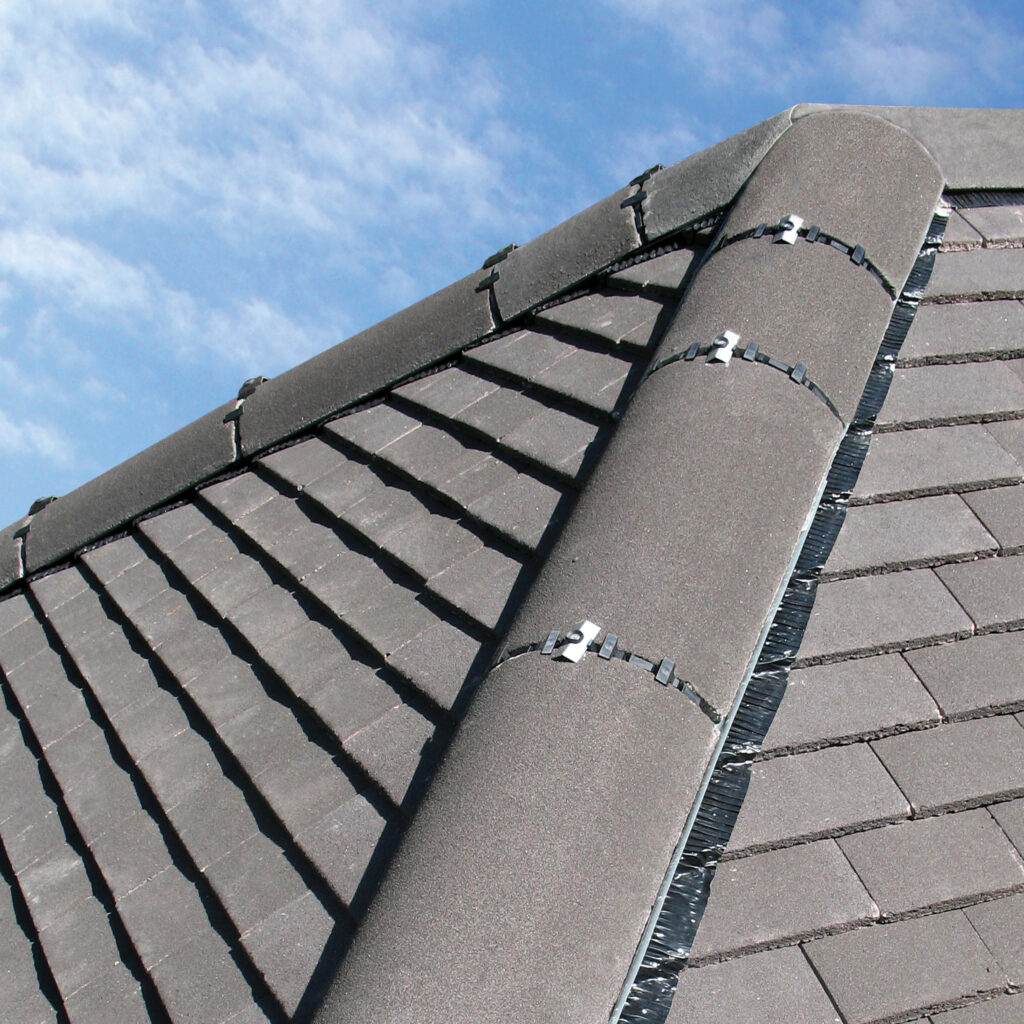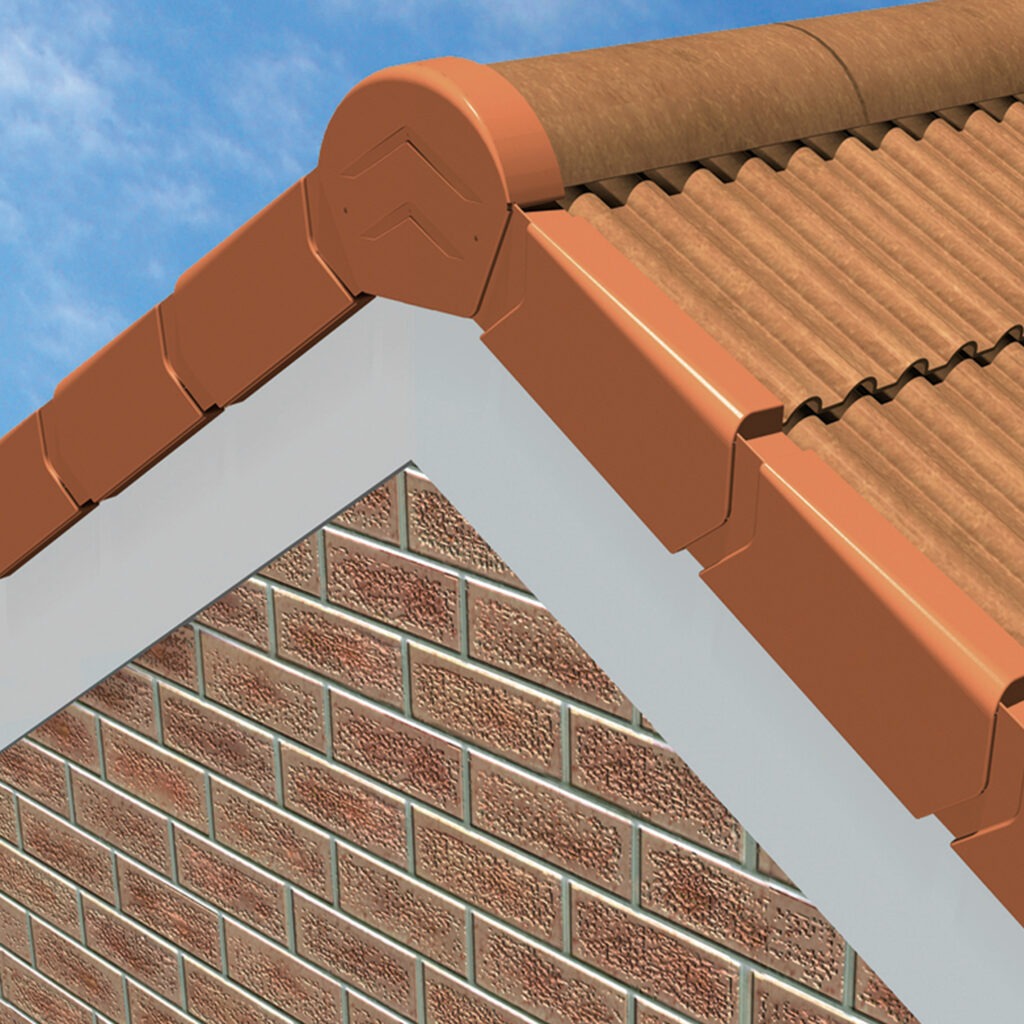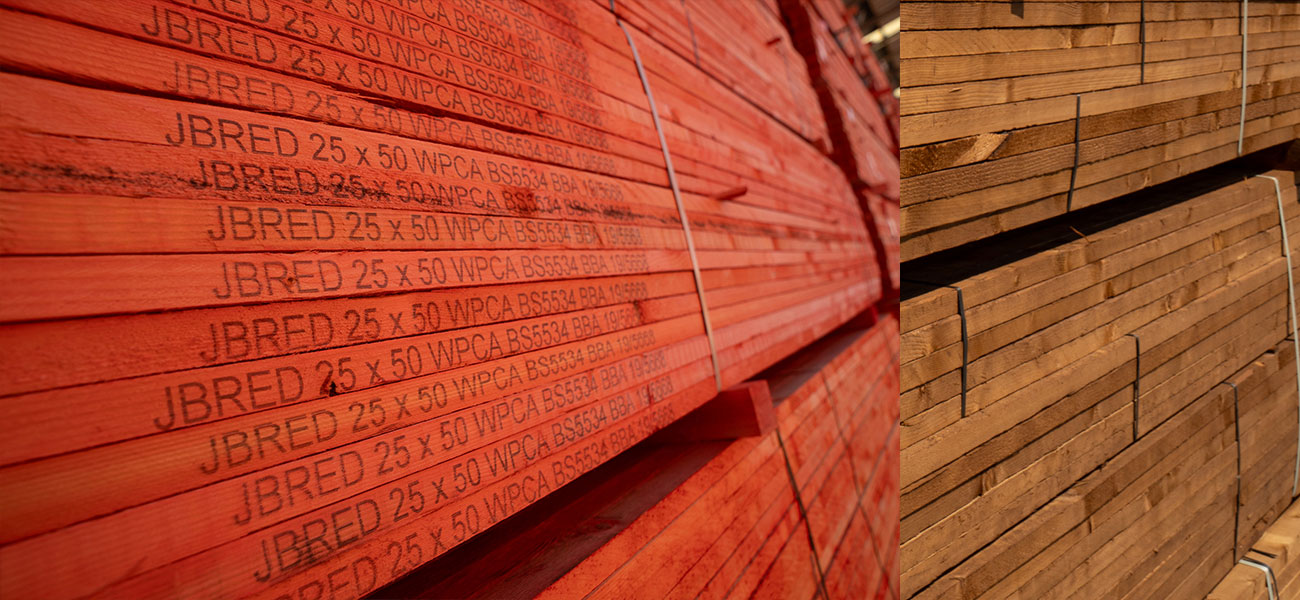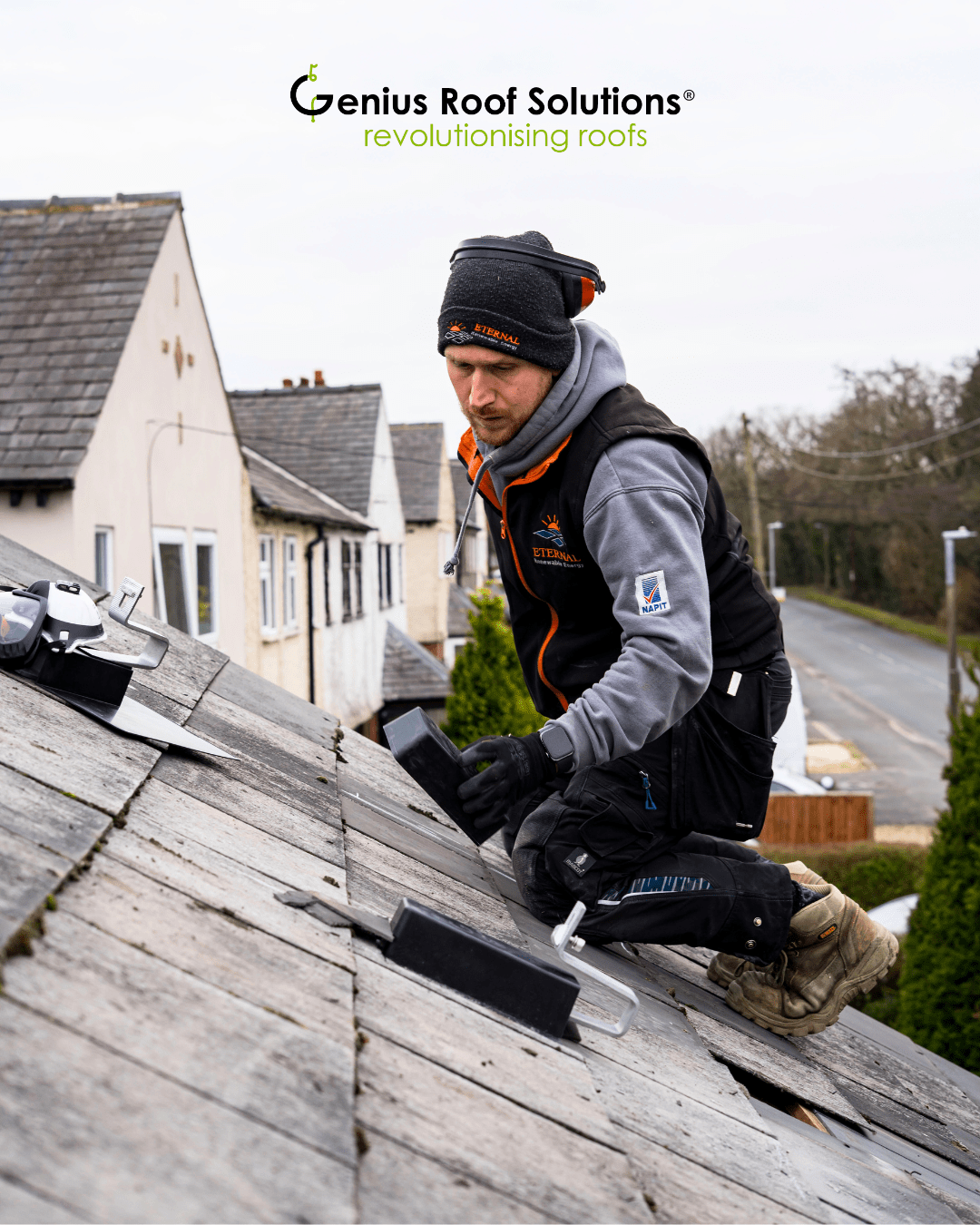Introduction
Dry fix has been around for over 50 years, but it was changes to British Standards and manufacturing innovation that kick-started an evolution in pitched roofing in the United Kingdom.
An evolution in Pitched tiled roofing
It is no exaggeration to say there has been a significant evolution in pitched roofing over the past few decades, largely due to advances in British roofing Standards, particularly BS 5534: the British Standard Code of practice for slating and tiling for pitched roofs and vertical cladding.
Dry fix systems for roof junctions such as ridge and verge have been around since the 1970’s, but it was the 2014 revision to BS 5534 that really drove the changes needed to encourage the use of dry fix systems. The other main driver has been the many innovations in dry fix systems being continually developed by manufacturers such as Manthorpe Building Products.
In 2014, BS 5534 was revised to include new requirements for the mechanical fixing of roof tiles and associated components such as ridge and hip tiles, verge and eaves tiles. No longer can components solely rely on mortar for their security. Mortar can still be used, but a mechanical fix, or connection, to the roof structure is now also required. In practice, this means that dry fix systems, which secure components using mechanical fasteners such as nails, screws, clamps and interlocking units, are a much better option.
Until the introduction in 2018 of a new British Standard, BS 8612: Specification for dry fixed ridge, hip, and verge systems for tiling and slating, dry fix systems were generally unregulated. BS 8612 provides material specifications and durability criteria for dry fix components, as well as performance criteria for rain resistance and mechanical resistance against wind loads. For materials already covered by an existing Standard, BS 8612 simply refers to the relevant Standard.
A dry fix system has several major functions; it must remain durable for its expected lifespan, it must withstand predicted wind loads, calculated in accordance with BS 5534, to prevent the system and associated ridge and hip tiles from being dislodged, and it must resist the ingress of driving rain and snow. An added benefit of a dry ridge system is that it can provide high-level roof space ventilation in accordance with BS 5250 where required.
A great advantage of dry fix systems is they are designed to be maintenance-free. No matter how well a contractor installs a mortar bedded verge, ridge or hip, eventually, the elements and natural building settlement will damage the mortar, making it ineffective. In contrast, dry fix systems can cope with settlement by allowing a degree of movement in the surrounding materials. Dry fix systems provide a neat, consistent finish, often with concealed fixings, which maintains the visual appeal of the roofline over time.
Careful design and testing of dry fix systems means that their mechanical resistance to wind loads is proven. Therefore, systems can be designed to withstand the highest wind loads a roof is ever likely to encounter, based on BS 5534 once in 50-year probability calculations.
Great examples of good quality dry fix systems that fully comply with BS 8612 include the Manthorpe Roll-Out Dry Fix Ridge and Ultra Ridge systems. These mechanically secure the ridges to the roof structure and provide 5000mm2 per metre of roof space ventilation at high level. A similar, matching system is also available for use at roof hips.
The Manthorpe range of dry verge systems are a neat solution at roof verges, eliminating the need for mortar bedding. The verge units are weatherproof and provide a secure fixing for each verge tile, meaning that they can be regarded as one of the two required tile fixings at the verge. Ridge end caps are available which allows the dry verge systems to seamlessly integrate with the dry ridge.
To complete its range of dry fix roof systems, Manthorpe also offers a range of dry valley troughs for use with various tile profiles and slates, as well as bonding strips for use between different roof finishes when re-roofing. Not sure we include this paragraph?
If there is any resistance to the use of dry fix systems, it is generally based on perceived cost. Though the initial cost of dry fix components may be higher than traditional mortar, the reduced installation time and long-term savings in maintenance and repairs more than outweigh the upfront investment. Call backs alone can cost roofers thousands in lost profits and were common practice in housebuilding, where the settlement of a new building quickly damaged the solid, inflexible mortar joints at ridges, hips and verge details.
Because no mortar is needed, installation can proceed in damp or cold conditions that would make traditional methods impractical. This increases efficiency and reduces project timelines.
Dry fix pitched roofing continues to evolve, with manufacturers innovating to improve aesthetics, ease of installation, and environmental sustainability. Recycled materials and improved ventilation technology are increasingly common features. As climate change brings more extreme weather events, reliable and resilient roofing systems will become ever more essential.
In summary, dry fix pitched roofing systems offer a modern, durable, and regulation-compliant solution for roof verges, ridges, hips, valleys, and abutments. Their ease of installation, minimal maintenance, and strong weather resistance make them a smart investment for both new and existing buildings. As regulations and technology advance, the adoption of dry fix methods has become the new standard in pitched roofing across the construction industry.
