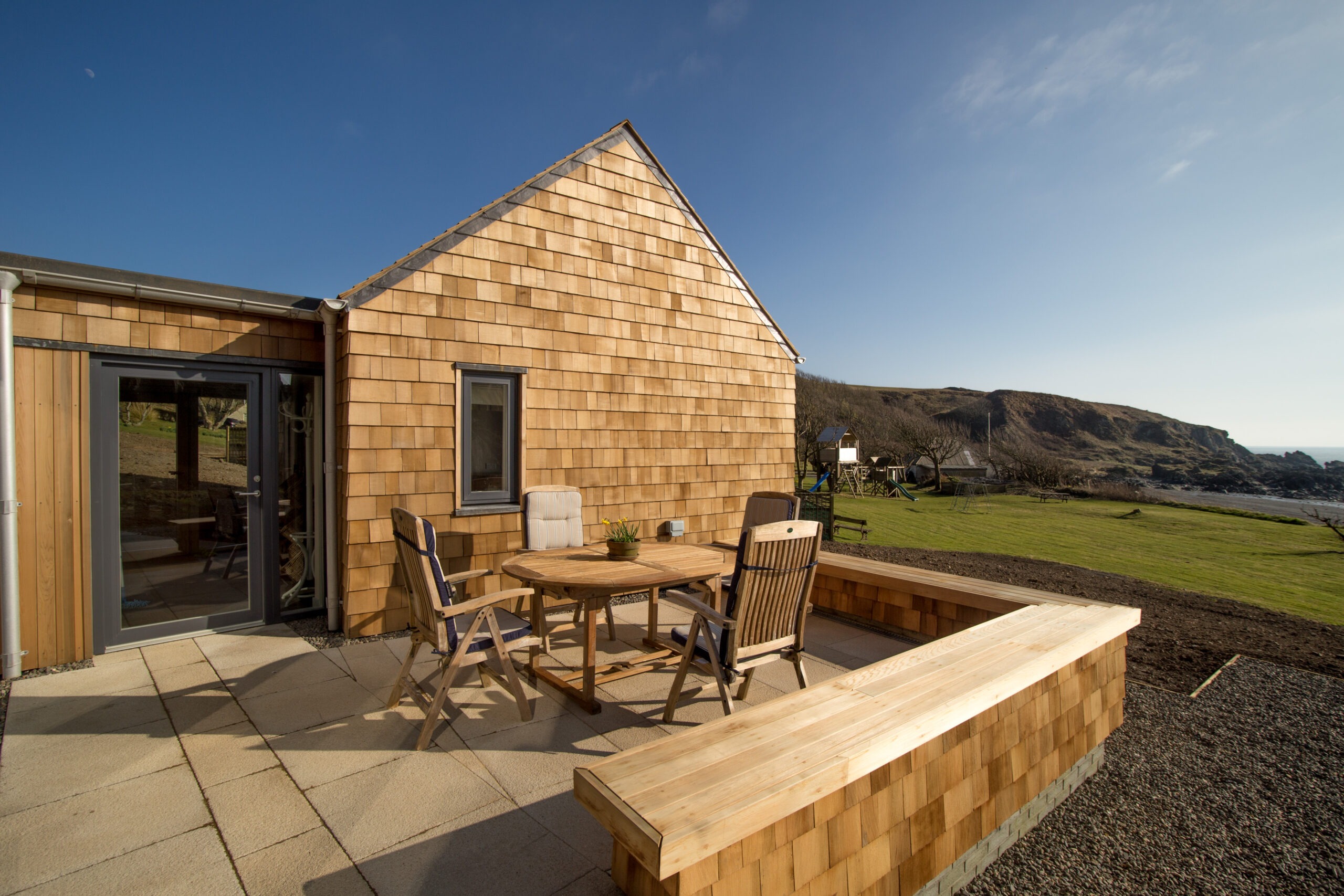The ridge of your roof is the part that runs along the top, usually these curved tiles are fixed with cement mortar. However there are some pitfalls with using this traditional method;
- Over time the cement mortar can disintegrate or break away in poor weather.
- Dislodged tiles can cause a hazard if they fall from the roof.
- Cement mortar takes time to apply and dry.
- Ridges fixed with cement mortar require repairs and this can be costly.
British Standards now recommend that a dry ridge system should be used wherever possible. Heritage and period properties should still use traditional methods and aesthetics though.
The alternative to this traditional style is a dry ridge system which locks together without the use of cement mortar making it cheaper, quicker, and more reliable over the long term. A screw and clamp system holds tiles in position and waterproof joins divert water away.
One of the most popular dry ridge systems is the roll out system. The ridge roll is laid out along the length of the ridge, the tiles are then fixed to this system. Ventilation and weather proofing is already built in.
The benefits of a dry ridge system
- Installation is quick and relatively simple meaning that labour costs are lower
- It’s low maintenance and unlikely to require costly repairs
- It’s much more stable in poor weather than the cement mortar option
- The dry ridge system is flexible and will move to the subtle changes that can occur in the roof, such as thermal expansion and contraction
- Ventilation is built into the dry ridge system
How to install a dry ridge system
1. Remove the cement and mortar ridge tiles if you are replacing them.
2. Fit the brackets to the top of the trusses if you can, you can do this by bending the brackets and sliding them beneath the roof batten.
3. Adjust the bracket for height. This will depend on your roof pitch and height of tiles but the kits come with suggestions for height.
4. Once you’re happy with the height you can fix the batten and brackets into position with stainless steel ring shanked nails.
5. Lay a timber batten between the brackets and fix in place with a quality screw.
6. Roll out the ventilated ridge roll over the batten, fix with galvanised clamp nails as you go. If you have to make a join, allow a minimum of 100mm overlap.
7. Remove the sealing strip and push the edges down to follow the contours of the roof tiles.
8. Lay the ridge tiles along the ridge, insert a ridge union between each tile. Screw into the batten to hold the tiles securely in place.
9. Use an end cap or block end ridge at the end of the roof ridge.
Blog written and provided by Burton Roofing Merchants


