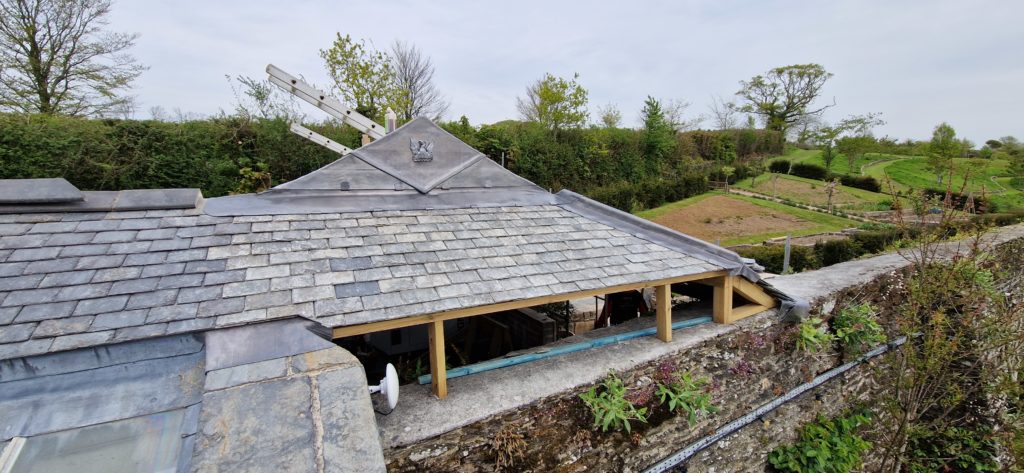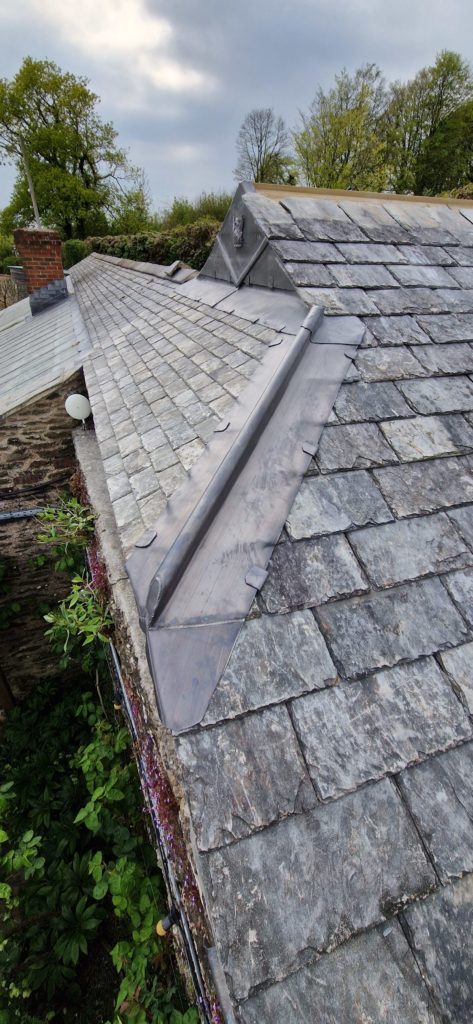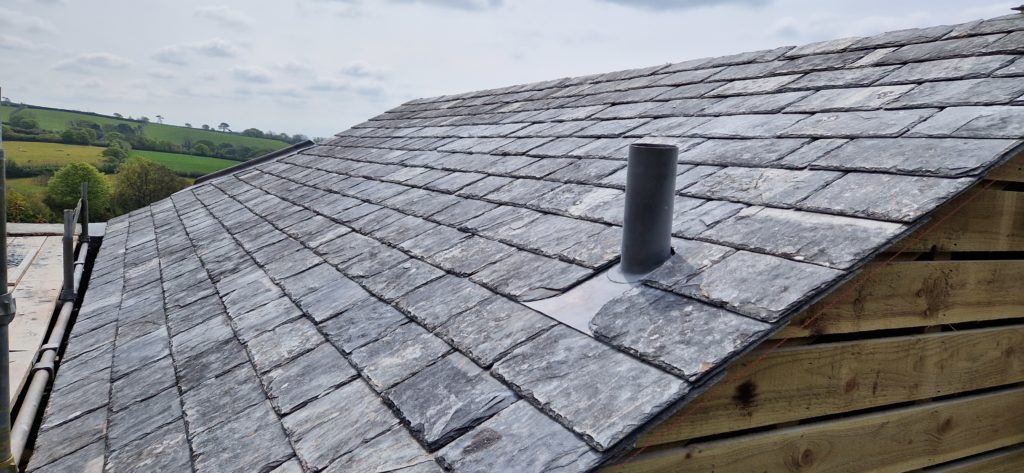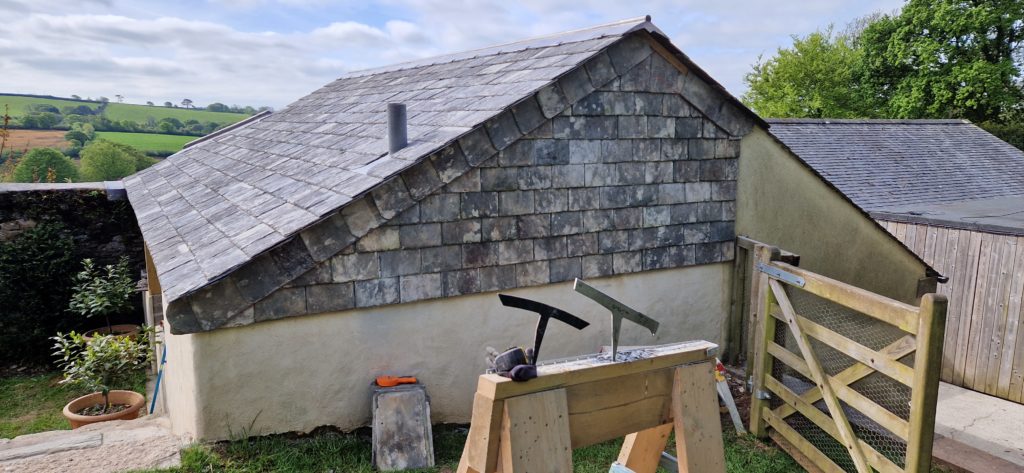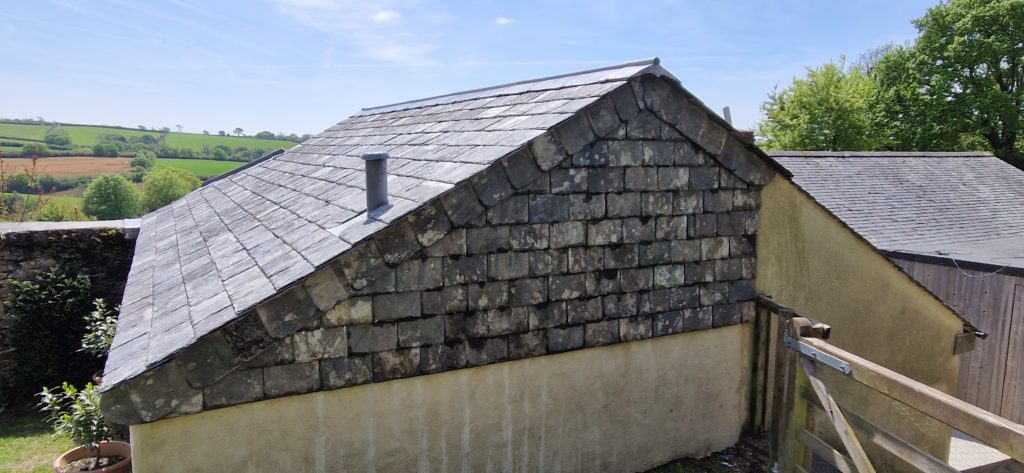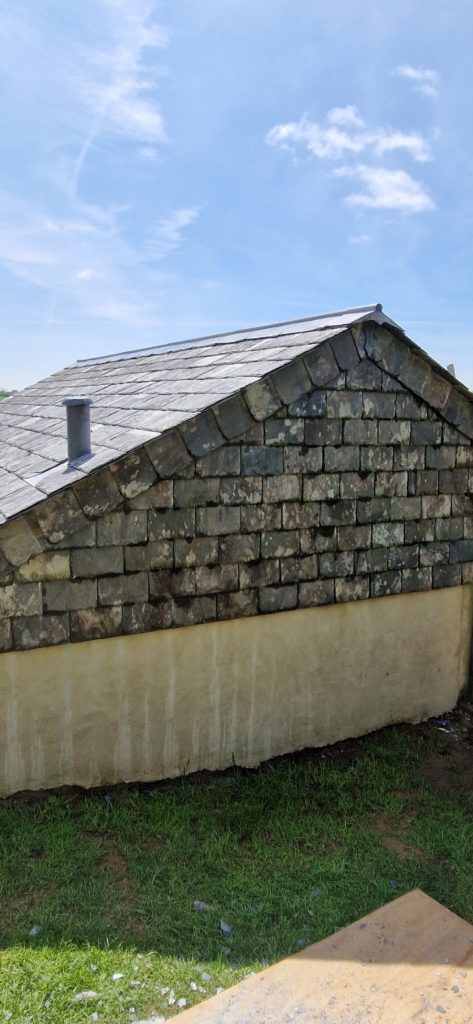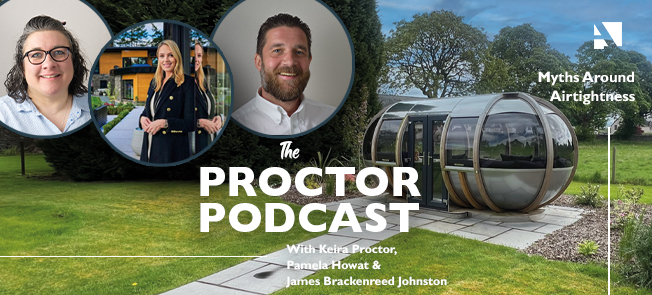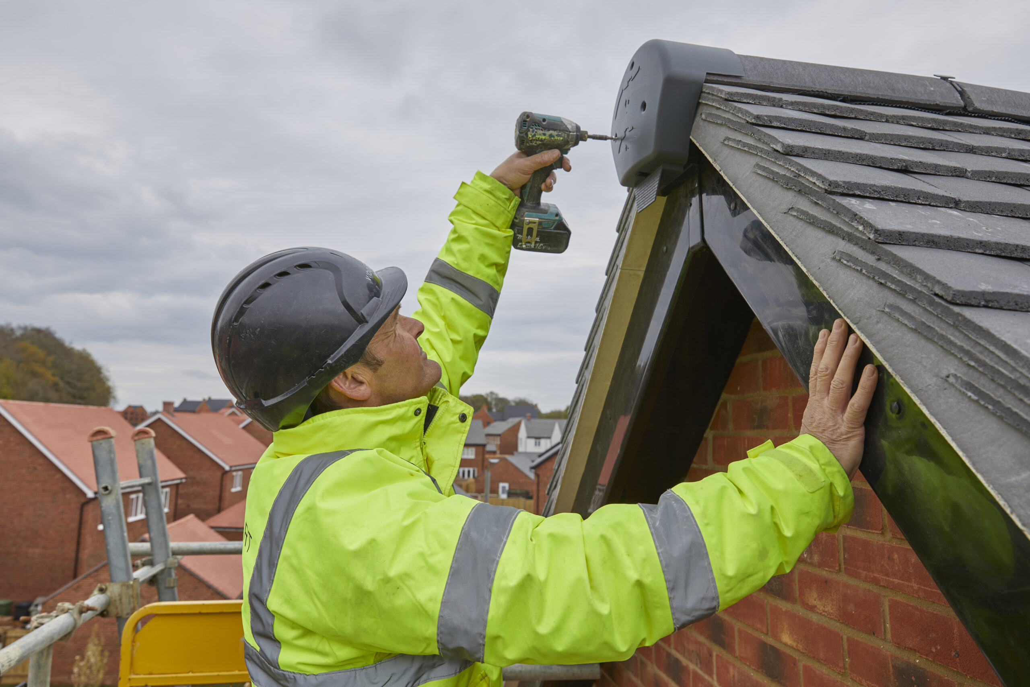When we were initially approached for the new roof of a Georgian country estate potting shed, we imagined a rather quick up and over. Maybe two or 3 days.
After the stunning walk through the walled garden with high hedges to the right and a tall wall to the left, the shed came into view. The estate owners said to me, “Russell, this is going to need a very special approach as its a focal point of our personal garden space”. Music to my ears. It became clear that the area was a personal family getaway in the summer months whilst weddings are taking place in their home. The roof being of single story with a raised bank needed to look good, it was right in eyeshot. We recommend using reclaimed random size Delabole slate on the main elevation. This would be in keeping with the estate house, the barns, cottages and agricultural buildings on the estate.
Other areas of interest were the gable ends. One larger and to be clad in leftover Delabole slate and the other a mini gable above some windows. This gable overlooked the wedding gardens and pool. This needed to be special. After chatting with the owners and looking around the house and gardens it was clear they had a passion for phoenix’s. The same phoenix emblem carved into doors, cast into plaster and statues in the gardens. I was asked if I could replicate one in cast lead to decorate the smaller gable end. So this is what we did. Cast in our workshop and back welded to the center of the blast welts.
To finish up we slated into the existing elevations with size like Delabole and capped with a lead mopstick.
This became the most interesting shed roof we’ve ever completed, or even seen.
