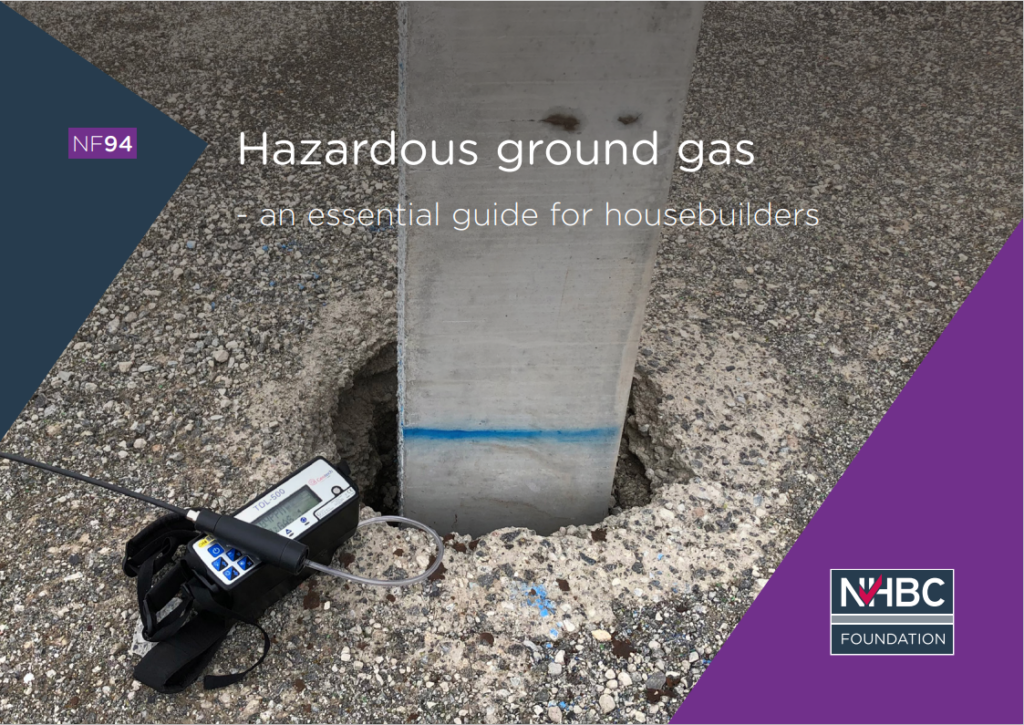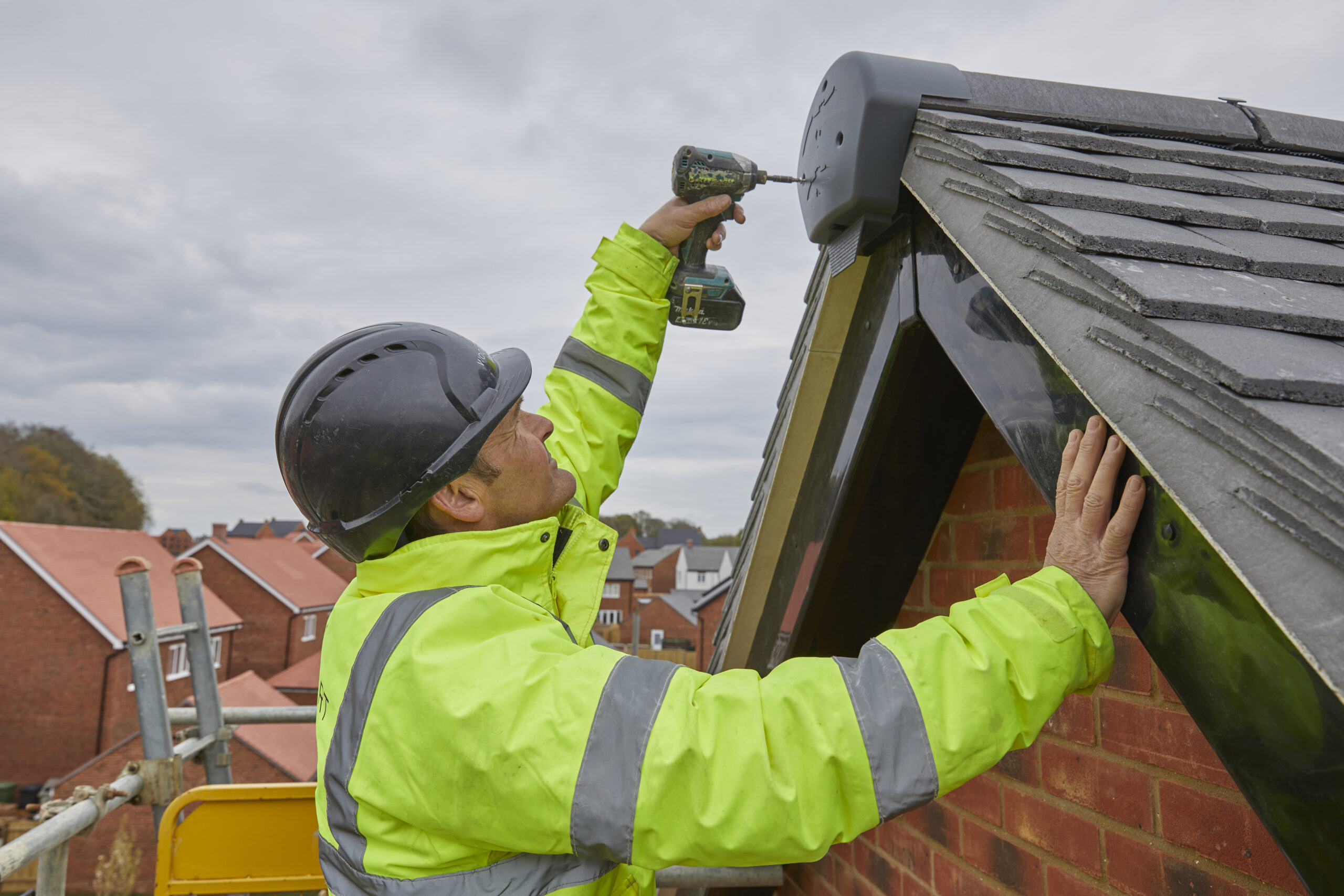The publication of the NHBC Hazardous ground gas – an essential guide for housebuilders has shed light on the critical importance of effective ventilation systems in residential buildings with an emphasis on the significance of subfloor ventilation systems and the use of air bricks and underfloor vents as being the most reliable methods for removing ground gases.
Understanding the Need for Ventilation:
Damp, condensation, and ground gases, such as radon and methane, can pose serious health and safety risks if they accumulate within residential buildings. Proper ventilation is crucial to mitigate these risks and maintain a healthy living environment. A subfloor ventilation system is a widely recognised and effective method for preventing the ingress of ground gases into residential buildings through the subsoil, fissures, and cracks. It involves the installation of a gas-permeable layer, typically a membrane, with a ventilated void.
The Role of Air Bricks and Underfloor Vents:
Air bricks and underfloor vents play a vital role in the health of any building. These seemingly simple passive products provide pathways for the movement of air, allowing the expulsion and dilution of ground gases and promote air circulation beneath the building’s floor. Such is the importance of these components the NHBC document states on page 81:
- 5.4.3 Specification of ventilation elements
“The key elements that will affect the performance of the sub-slab ventilation system should be specified”.
- 5.4.3.1 Telescopic vent connectors
“Telescopic vent connectors are used to connect the sub slab void or other vent layer to the air brick in the face of the building wall. If the vent connections are located below the gas membrane, they do not need to be gas tight. Where vents are located above (or penetrate) the gas membrane any joints should have a gas tight seal. There is a trend for wider cavities to be provided because of increasing thicknesses of insulation. Any sliders to allow for the increased width as well as the telescope joints above will need gas tight seals if above or penetrate the gas membrane. Vent connectors should have the same or greater air flow area as the outlet covers or airbrick covers”.
- 5.4.3.2 Ventilation of air brick covers.
“The ventilation area provided by air bricks is the actual free area that air can flow through and not the total area of the air brick. Suppliers should state this area on the data sheets. For example, the air brick in Figure 5.4 has an overall area of 14,835mm2 but a ventilation area of 6,170mm2”.
For further reference, please see Building Regulations Approved Document C – 4.19 (2013), NHBC 5.2.10 and, BS5250:2021 for additional guidance.
The Manthorpe Building Products Range:
Choosing high-quality air bricks and underfloor vents is essential for ensuring the efficacy and reliability of the subfloor ventilation system. Manthorpe Building Products offers a comprehensive range of underfloor vents and air bricks designed to meet the demanding requirements of modern construction.
By prioritising ventilation and utilising specified products, we can ensure the long-term health and well-being of occupants in residential buildings.
If you require further information regarding our unique underfloor range please contact mbp.care@manthorpebp.co.uk.



